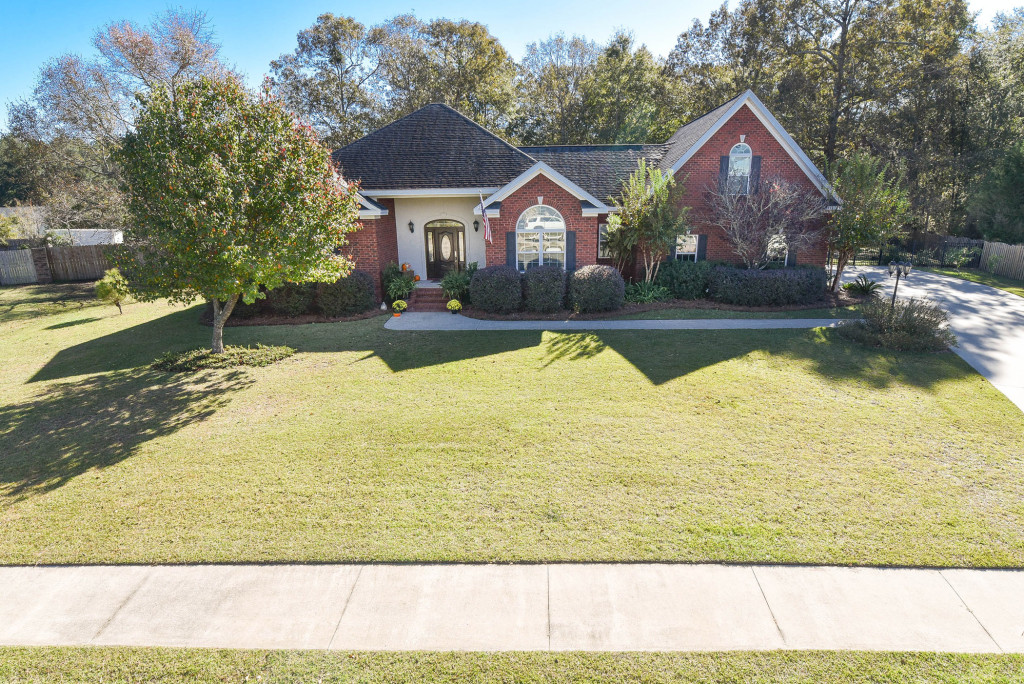553 Brigham Drive, Richmond Hill, GA 31324
FULL BRICK Custom Home on a Gorgeous 1 Acre!
Welcome home to 553 Brigham Drive in the Brigham Lakes community of Richmond Hill. This FULL BRICK custom home offers four bedrooms, three full baths, and 2,910 square feet of well-designed living space situated on a gorgeous 1 acre estate lot! Some of the highlights of this beautiful home include a split floor plan with the master on one wing and two bedrooms on the other, a fully-equipped kitchen with abundant real wood cabinetry and granite counters, and gleaming hardwood floors found throughout – NO carpet in this home! Outside, enjoy the private, fenced, wooded backyard with matching outbuilding, garden area, patio, and zoned irrigation.
- Visit Brigham.MelanieKramer.com to see all the details, images, virtual tour and current pricing.
- For info sent INSTANTLY to your mobile, text “MK26” to 79564.
As you approach this full brick home, be greeted by a grassy front yard with mature shade tree and landscaping inviting you to the expansive covered front porch. Enter through the handsome mahogany front door with decorative palladium window and sidelights into the foyer and notice the gleaming hardwood floors and welcoming colors found throughout the home.
To your right is the formal dining room featuring a soaring vaulted ceiling with chandelier lighting, sophisticated judges paneling, and palladium window overlooking the front yard allowing natural light to fill the room.
Continue to the great room highlighting a high ceiling, extra wide crown moulding, recessed lighting, and cozy fireplace with embellished mantel. A 15-lite door from the great room leads to the cheery heated sunroom, perfect for all season use, featuring a ceiling fan, recessed lighting, tile flooring, a series of windows overlooking the backyard, and a door leading to the rear patio and yard.
The great room is open to the fully-equipped, eat-in kitchen showcasing large tile flooring, abundant real wood custom cabinetry, stunning granite counters with double undermount sink, built-in wine and plate racks, pantry, and tiered peninsula with bar seating. Appliances include the side-by-side refrigerator with dispensers, smooth surface range, built-in microwave, and dishwasher. The delightful breakfast area features extra wide crown moulding, chandelier lighting, and a large window overlooking the backyard. You will love the easy flow between the light and bright living spaces, perfect for everyday living and entertaining.
The spectacular master suite showcases hardwood floors, recessed tray ceiling and ceiling fan, large windows providing views of the rear yard, and a wonderful spa-like master bath highlighting a relaxing whirlpool tub, separate walk-in shower, expansive double vanity with solid surface counters and make-up vanity, large tile flooring, and a spacious walk-in closet. There are two large secondary bedrooms on the other side of the main level creating additional privacy, each featuring hardwood floors, along with the second full bath with double vanity, tile flooring, and shower over tub. The large main level laundry room features tile flooring, built-ins, and utility sink.
Upstairs is the spacious bonus room or 4th bedroom featuring a vaulted ceiling with refreshing lighted ceiling fan, hardwood floors, large walk-in closet, and a private full bath with a shower over tub.
Outside, relax or entertain on the patio while taking in the fabulous views of the private, fenced, and wooded backyard. Being on a 1 acre level lot, this expansive space has room for you to enjoy all of your favorite outdoor activities. There is also a fenced garden area, designated firepit space, and matching shed/workshop that stays with the home. You will also appreciate the zoned irrigation system, as well as the multiple fence gates, including a double gate facilitating backyard boat parking.
Additional features include an attached 2-car side-entry garage with automatic opener, wired speaker system, central heating and air with programmable thermostat, alarm system, long life architectural shingles, and raised slab foundation. Brigham Lakes offers wonderful community amenities, including a pool, playground, gazebos, lakes, space between homes, street lights and sidewalks.
If you would like to get the CURRENT price of this home, or for the most up-to-date information on this home, call the listing agent Melanie Kramer at 912-658-1390. For info sent INSTANTLY to your mobile, text “MK26” to 79564.
__________________________________________________________________
Melanie Kramer
REALTOR®| ABR, CLHMS, CMRS, CRS, SRS
Continuing Member, SABOR Distinguished Sales Society & Institute for Luxury Home Marketing
Direct: 912-658-1390
Office: 912-459-5001
melaniekramer@kw.com
www.MelanieKramer.com
Office Locations:
Keller Williams Realty Coastal Area Partners
Richmond Hill – 1107 Gandy Dancer, Clock Tower Building @ Station Exchg, Richmond Hill, GA 31324
Westside/Pooler – 108 Pipemakers Circle, Pooler, GA 31322
Savannah – 329 Commercial Drive, Savannah, GA 31406
Downtown – 124 Habersham Street, Savannah, GA 31401

