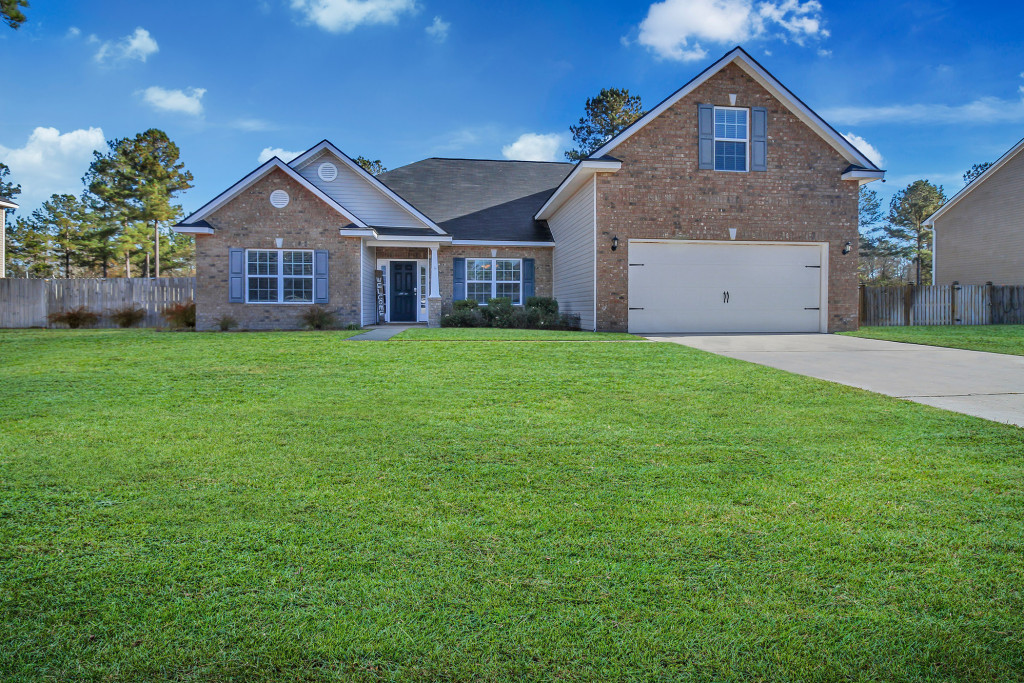352 Briarcrest Drive, NE, Ludowici, GA 3136
Mainly One Level, Large 5 Bedroom Home on .79 Acre Lot!
Welcome home to 352 Briarcrest Drive NE a LARGE, mainly one-story, energy-efficient, brick front home built in 2013 featuring 5 bedrooms, 2 full and 1 half baths, and over 2,800 square feet of lovely living space, sited on a .79 acre estate lot. You will love all the upgrades in this great floorplan, including stainless steel appliances, extra trim elements, and laminate flooring, along with the large fenced backyard with wooded view, no other homes behind you, and plenty of room for your own fenced garden. You can also park a boat behind the privacy fence! For added privacy, this home features a split floorplan with the master suite on a separate wing.
- Visit Briarcrest.MelanieKramer.com to see all the details, images, virtual tour, and current pricing.
- For info sent INSTANTLY to your mobile, text “MK6” to 79564.
Approach the home and notice the upgraded brick front, large grassy front yard, and long driveway. Enter through the covered front porch and into the foyer. To your right, through a lovely archway, is the formal dining room with beautiful decorative trim elements and recessed tray ceiling. Additionally, because there is also an eat-in dining area in the kitchen, this room could alternatively be used as a home office.
Continue from the foyer to the great room with high vaulted ceiling, lighted ceiling fan, and windows overlooking the expansive backyard. This desirable floorplan is designed so the great room, kitchen and dining area are all open to one another, wonderful for both entertaining and daily living. The kitchen highlights a wrap-around breakfast bar with abundant seating, stainless steel appliances, abundant cabinetry and counter space, a pantry, and full mosaic tile backsplash. Large tile flooring flows into the breakfast area, which includes an atrium door opening to the patio.
The main level master suite is on its own wing for added privacy and highlights a recessed tray ceiling with inlaid crown moulding, lighted ceiling fan, and private bath with walk-in closet, double vanity, relaxing contoured soaking tub, separate shower, large tile flooring, and separate water closet. The spacious main level guest bedrooms all include double-wide closets, while two also include lighted ceiling fans, and one features the laminate flooring. Also on the main level are a full bath with shower over tub and tile flooring, a half bath for your guests, and the laundry room.
The upstairs is dedicated to the bonus 5th bedroom with double-wide closet and lighted ceiling fan, and could also make for a spacious family room.
Outside, relax, entertain or play in the large grassy backyard with patio, fire pit, and full privacy fence. There is plenty of room on this large, level lot for a game of croquet or volleyball, for the kids or pets to roam and play freely, for a garden area, and for RV/boat parking. There are no neighbors to the rear of the home, and a lovely wooded view is here for your enjoyment. Additional features include an attached two-car garage, central heating and cooling, and there is no flood insurance required.
If you would like to get the CURRENT price of this home, or for the most up-to-date information on this home, call the listing agent Melanie Kramer at 912-658-1390. For info sent INSTANTLY to your mobile, text “MK6” to 79564.
__________________________________________________________________
Melanie Kramer
REALTOR®| ABR, CLHMS, CMRS, CRS, SRS
Continuing Member, SABOR Distinguished Sales Society & Institute for Luxury Home Marketing
Direct: 912-658-1390
Office: 912-459-5001
melaniekramer@kw.com
www.MelanieKramer.com
Office Locations:
Keller Williams Realty Coastal Area Partners
Richmond Hill – 1107 Gandy Dancer, Clock Tower Building @ Station Exchg, Richmond Hill, GA 31324
Westside/Pooler – 108 Pipemakers Circle, Pooler, GA 31322
Savannah – 329 Commercial Drive, Savannah, GA 31406
Downtown – 124 Habersham Street, Savannah, GA 31401

