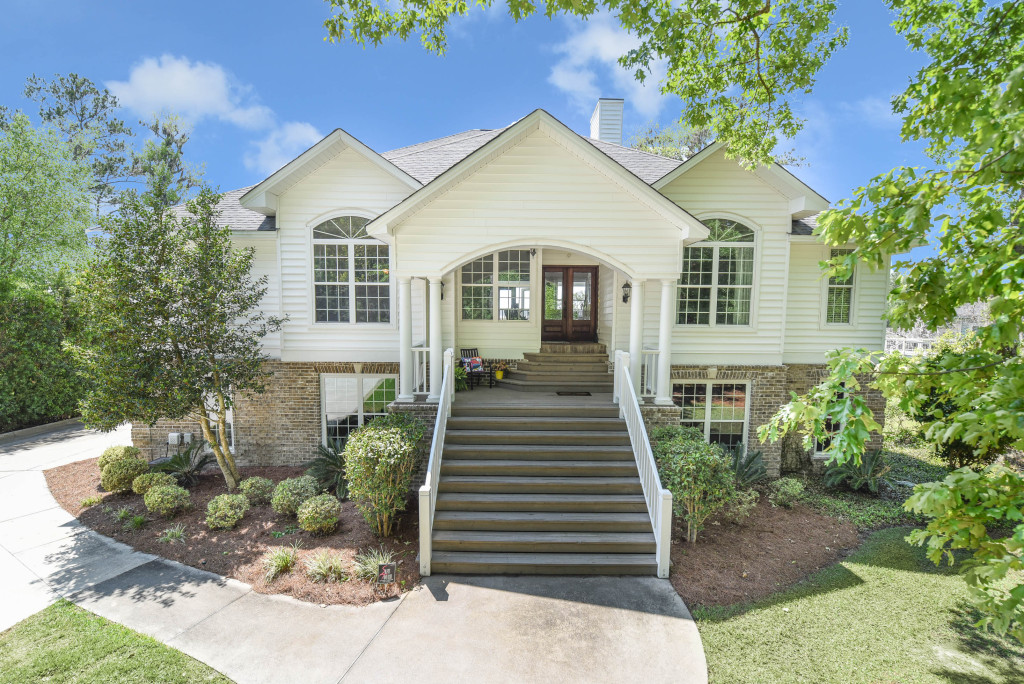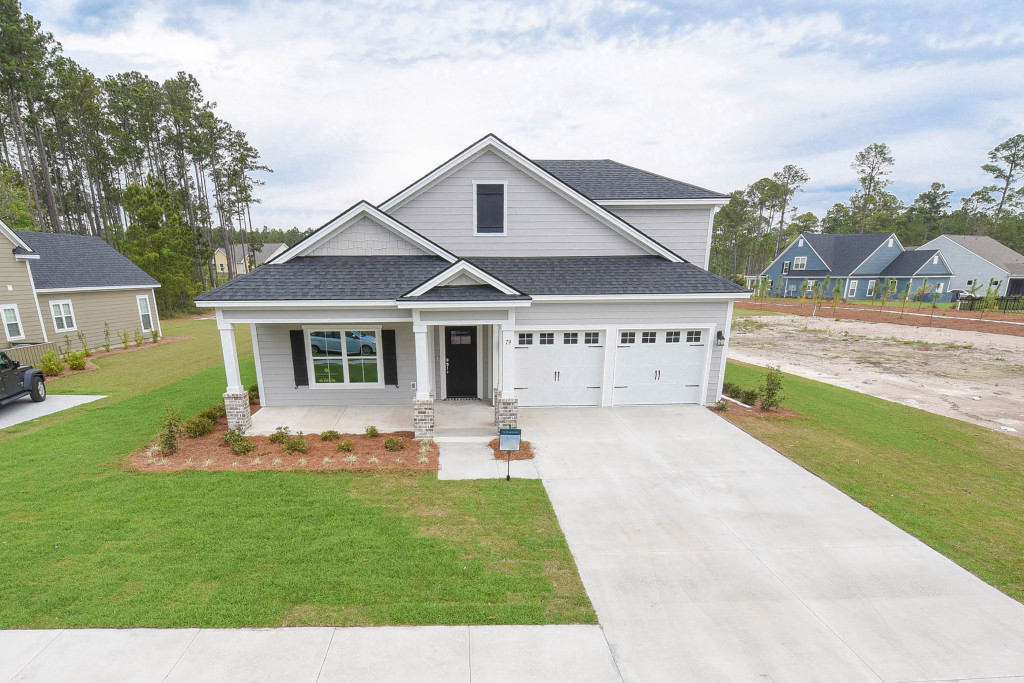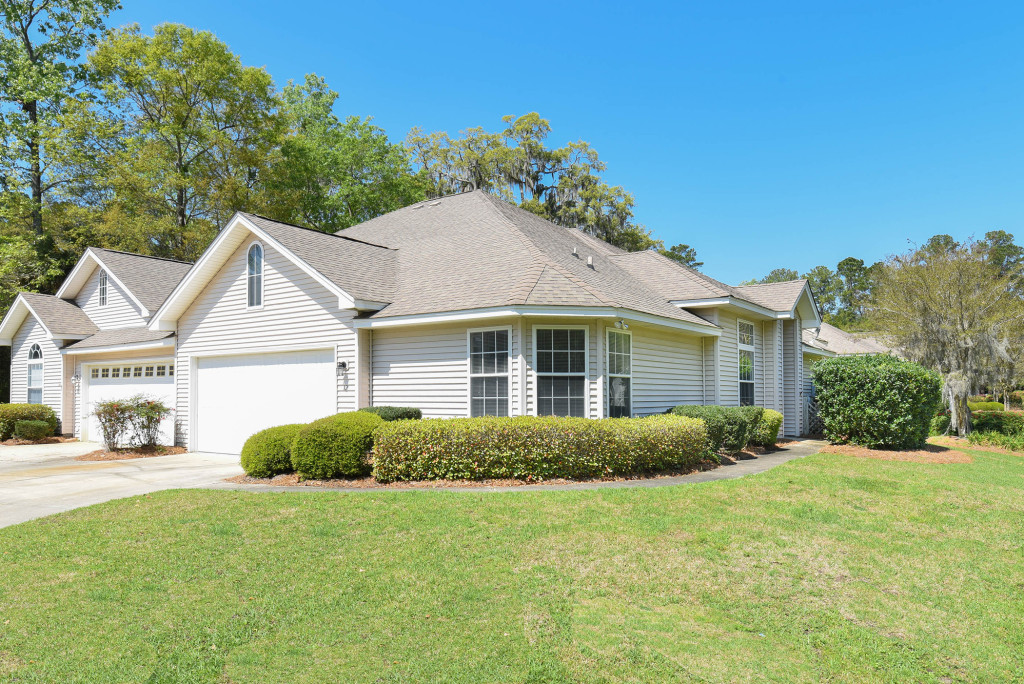70 Serenity Drive, Richmond Hill, GA 31324
Welcome home to 70 Serenity Drive in The Sanctuary community of Richmond Hill. This is a BRAND NEW, full brick home situated on a gorgeous half acre lot with a beautiful wooded backyard. This striking home offers four bedrooms, three full and one half baths, and 3,238 square feet of perfect living space. Some of the highlights of this energy efficient new home include upgraded flooring throughout, kitchen with granite and stainless steel appliances, main level master, low E windows, spray foam insulation in the roofing rafters, Architectural roof shingles, zoned irrigation, covered rear porch, amazing community amenities, and more!
- Click Serenity.MelanieKramer.com to see all the amazing details, extensive photo gallery, video walk-through tour, and current pricing.
- For info sent INSTANTLY to your mobile, text “MK24” to 79564.
Be welcomed by the grassy front yard and mature shade trees inviting you to the handsome covered front porch. Enter into the soaring cathedral foyer and take note of the 2nd story clerestory window bringing in lovely natural light, incredible flooring found throughout the home, and the light and bright living spaces. To your right, through space saving pocket French doors, is the formal dining room featuring a shiplap accent wall, judge’s panel, extra wide crown moulding, chandelier lighting and a large window overlooking the front yard.
A door from the dining room leads to the butler’s pantry highlighting dazzling white cabinetry, granite counter, and full subway tile backsplash. Continue to the sophisticated eat-in kitchen showcasing 45″ tall upper height white cabinetry, gleaming granite counters, walk-in pantry, full subway tile backsplash, recessed lighting, extra wide crown moulding, and a huge island with granite countertop, undermount farmhouse style sink, additional storage, and illumination by chic pendant lighting. Stainless steel appliances include the smooth surface range plus a second wall oven, built-in microwave, and dishwasher. The spacious dining area has two walls of windows and chandelier lighting.
Open to the kitchen is the extraordinary great room featuring a cozy fireplace with mantel, extra wide crown moulding, and refreshing lighted ceiling fan. A series of floor-to-ceiling windows overlooking the backyard includes a patio door leading to the back porch.
Located off the great room is a mud room with hall tree with bench seating and shoe cubbies, along with the laundry room offering cabinetry with folding counter and utility sink, and a rack for hanging clothes. Also on the main level is a powder room for the convenience of your guests.
You will fall in love with the gracious main level master suite offering crown molding, refreshing lighted ceiling fan, stupendous walk-in closet with built-ins, and the exquisite private bath with expansive double vanity, free standing tub, and separate full tile walk-in shower.
Ascend the stairs to the secondary bedroom level. At the top of the stairs is a loft area providing a bird’s eye view of the foyer below. The second bedroom includes a lighted ceiling fan, walk-in closet, study with built-in desk, and en-suite access to the Jack-and-Jill bath. The third bedroom includes a lighted fan, walk-in closet with built-ins, and a private vanity area opening to the Jack-and-Jill bath. The fourth bedroom is huge and can also be used as a bonus/rec room. The full Jack-and-Jill bath is not only accessed directly by the 2nd and 3rd bedrooms, but also the hallway, and includes an additional double vanity and shower over tub.
Outside, spend time on the covered back porch beneath the refreshing fan taking in the breathtaking views of your grassy and wooded backyard. Additional features of this new home include an attached side-entry 2-car garage, zoned irrigation, great landscape package, walk-in attic, and central heating and air with programmable thermostat.
Neighborhood amenities include street lights, a park, gazebos, mature landscape, clubhouse, and pool. As a Bryan County resident, you have access to use the nearby, fee based, new Waterways boat launch, plus access to two other full service marinas. If that isn’t enough, Bryan County taxes equate to approximately one percent of your purchase price and include weekly trash pick-up, biweekly curbside recycling, and your fire department dues. And, as an added bonus, no flood insurance is required!
If you would like to get the CURRENT price of this home, or for the most up-to-date information on this home, call the listing agent Melanie Kramer at 912-658-1390.
______________________________________________________________________
Melanie Kramer
REALTOR®| ABR, CLHMS, CMRS, CRS, SRS
Continuing Member, SABOR Distinguished Sales Society & Institute for Luxury Home Marketing
Direct: 912-658-1390
Office: 912-459-5001
melaniekramer@kw.com
www.MelanieKramer.com
Office Locations:
Keller Williams Realty Coastal Area Partners
Richmond Hill – 1107 Gandy Dancer, Clock Tower Building @ Station Exchg, Richmond Hill, GA 31324
Westside/Pooler – 108 Pipemakers Circle, Pooler, GA 31322
Savannah – 329 Commercial Drive, Savannah, GA 31406
Downtown – 124 Habersham Street, Savannah, GA 31401



